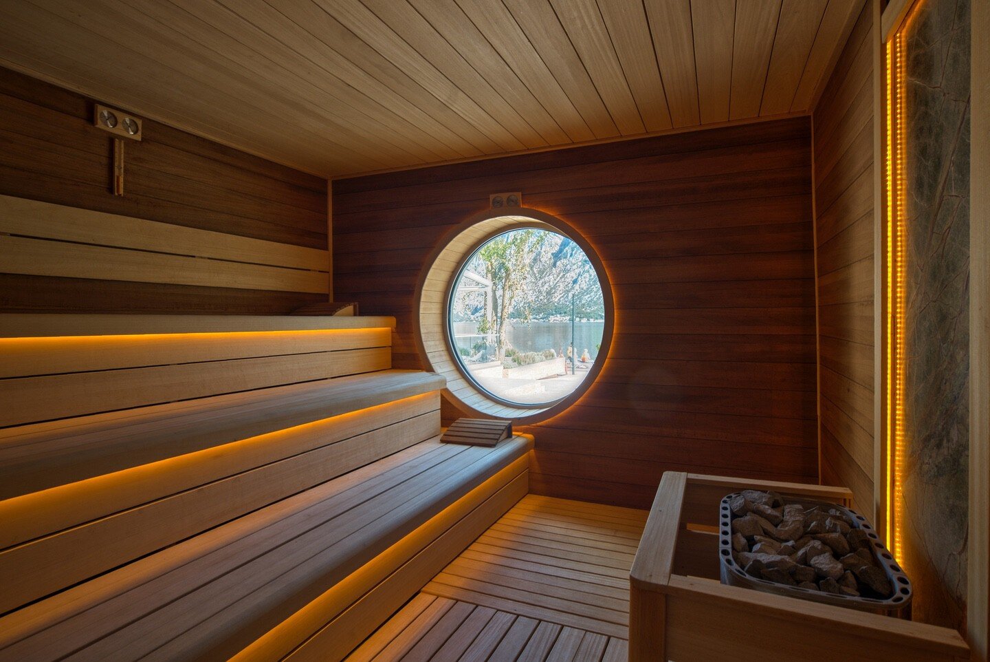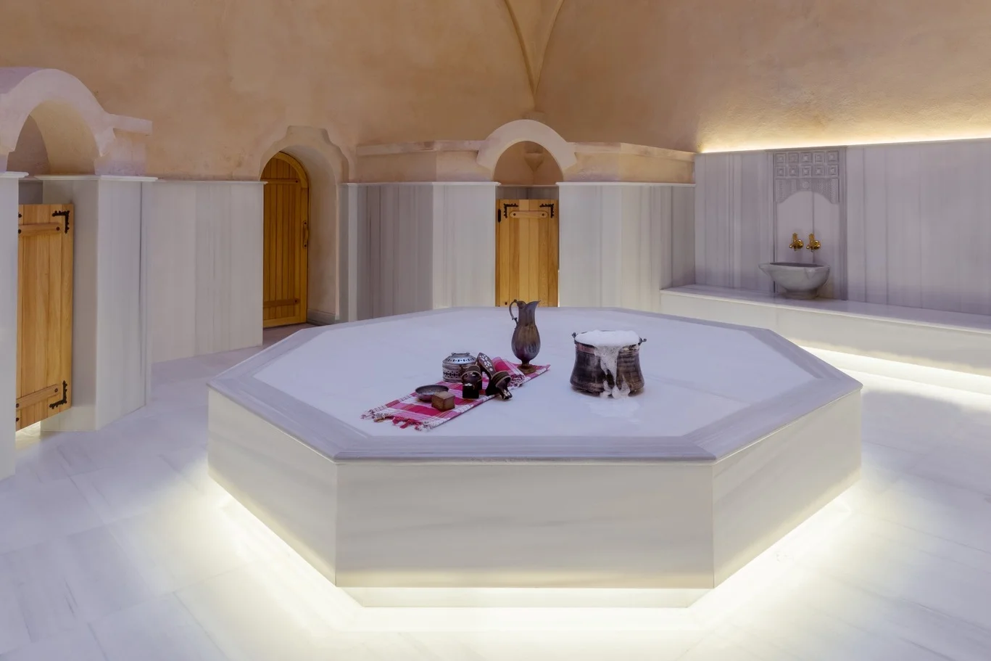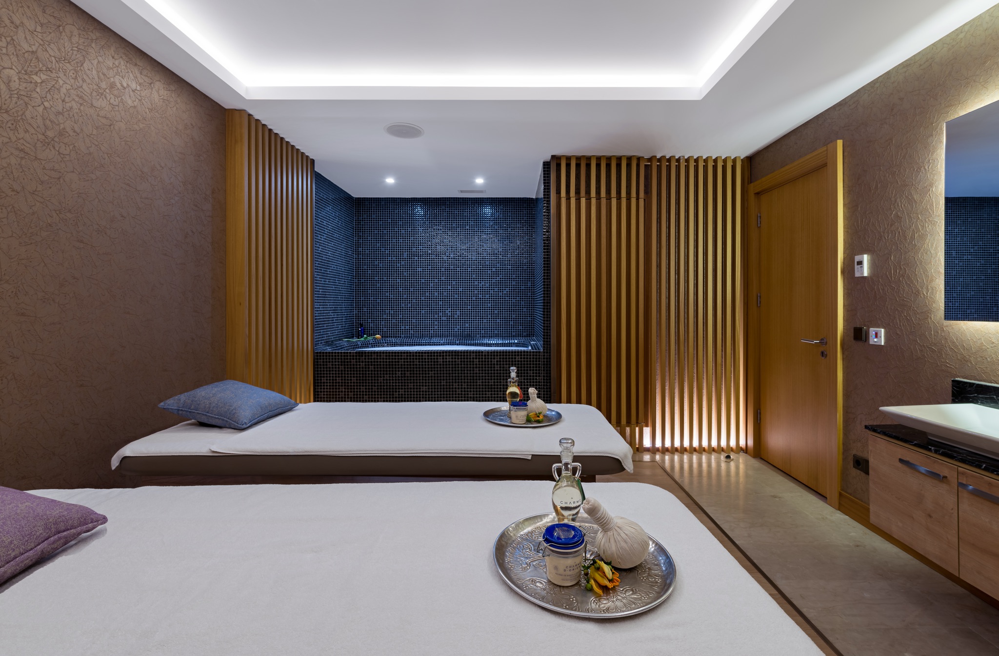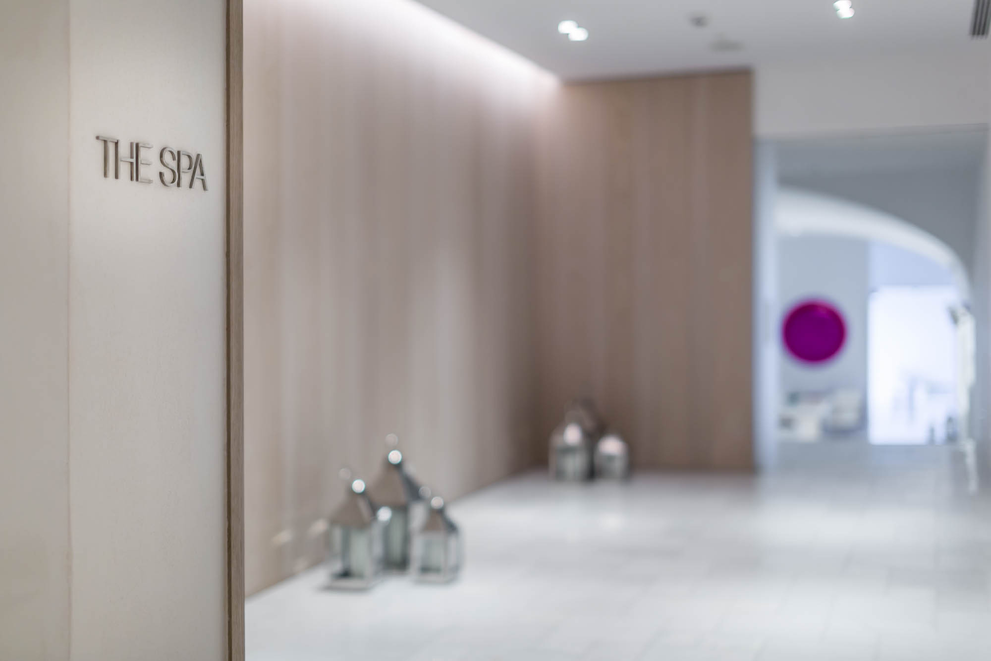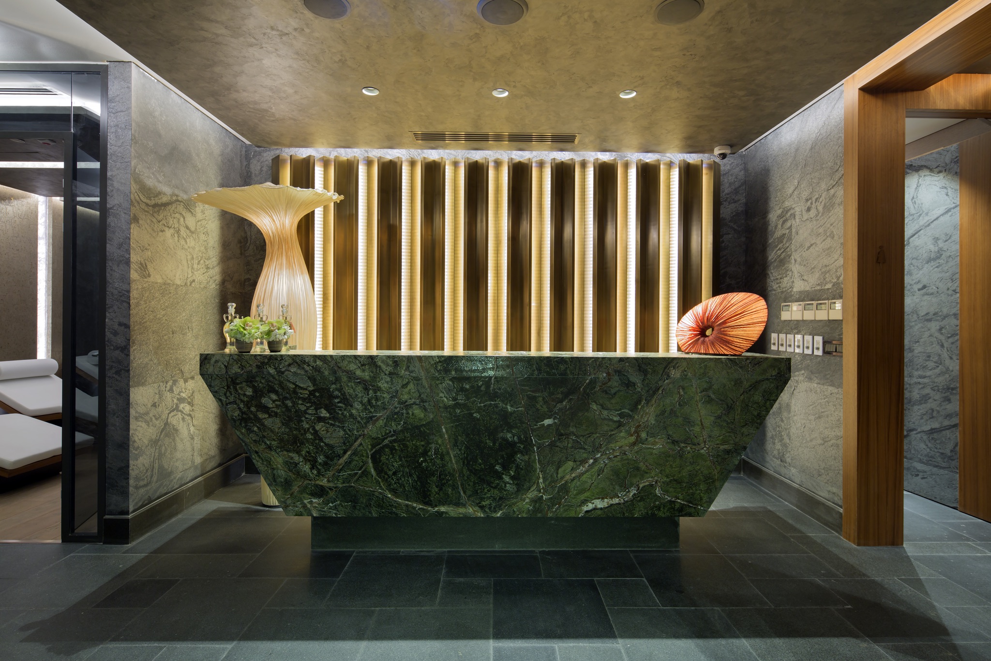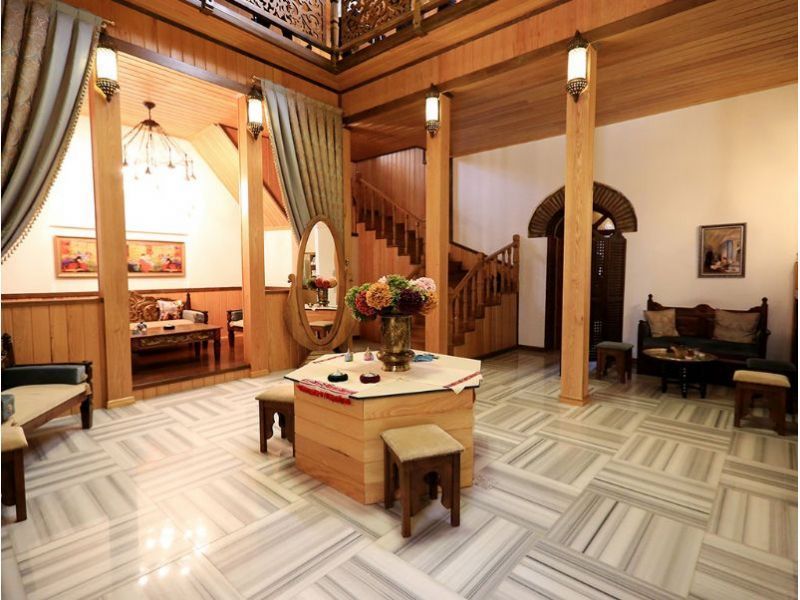Architectural Design & Project Audit
Spa Soul will develop a Master Design Scheme including an overall floor plan and suggested furnishings layout for all areas based on your specific requirements.
This phase begins by suggesting conceptual design ideas and providing Autocad drawings of a functional and efficient Space Plan. The next step is to create Spa interior design renderings and detailed color boards followed by a comprehensive budget and schedule of furnishings, fixtures, equipment and finishes. Spa Soul will recommend recycled, restored and vintage materials when possible, provide on-going support throughout construction, and be on site to oversee installation of any signature design pieces.
These services encompass, among others; conceptual and strategic planning; space program developments; furniture and fixture recommendations; spa and fitness equipment recommendations; finishes selection; cabinetry and locker room design; reception area layout; data processing; audiovisual systems; lighting, electrical, and sound attenuation areas; and assistance in all other areas related to the interior or exterior design of the facility.


